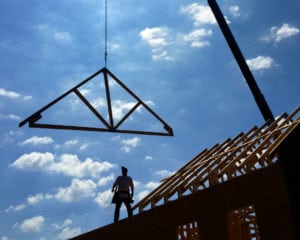A roof truss, simply defined, is an engineered structure designed to span a large distance.
This common structure is common in new home construction. Built in a triangular shape, a truss is important as it bridges the space between rooms and provides support to the roof.
Types of Trusses
Trusses are designed to distribute, evenly, the weight or load of a building. Placing too heavy a load on any one point in a home could cause the structure to collapse, resulting in possible injury or death to the owner and/or residents.
There are two types of trusses used in home construction: a common or pitched truss and the parallel chord or flat  truss. A common (pitched) truss is the one most used and recognizable in new home buildings. These are the triangular shaped structures that have a web-type configuration. These are found in roofs whereas the parallel chord or flat truss is more commonly used in the constructions of floors (particularly the case in a multi-level structure construction).
truss. A common (pitched) truss is the one most used and recognizable in new home buildings. These are the triangular shaped structures that have a web-type configuration. These are found in roofs whereas the parallel chord or flat truss is more commonly used in the constructions of floors (particularly the case in a multi-level structure construction).
How Trusses are Made
Trusses can be made (fabricated) using lumber or metal. The type of material used depends on cost as well as preference. Metal trusses require an experienced welder to properly join the structure and ensure that each of the joints is properly secured and are strong. Once constructed, they are set in place over the top plates of the home’s exterior wall and braced used what is called blocking or long purlins, a large beam set perpendicular to rafters of a roof.
The Importance of Properly Constructed Trusses
Given the important role of a roof truss and the proper distribution of weight in order to maintain safety, it is as important to contact a business that knows how to properly fabricate these structures. Having the construction of your home’s roof trusses done right the first time, with an attention to detail and safety, can save you more than money. Contact Marvel’s Portable Welding for all your truss needs!
